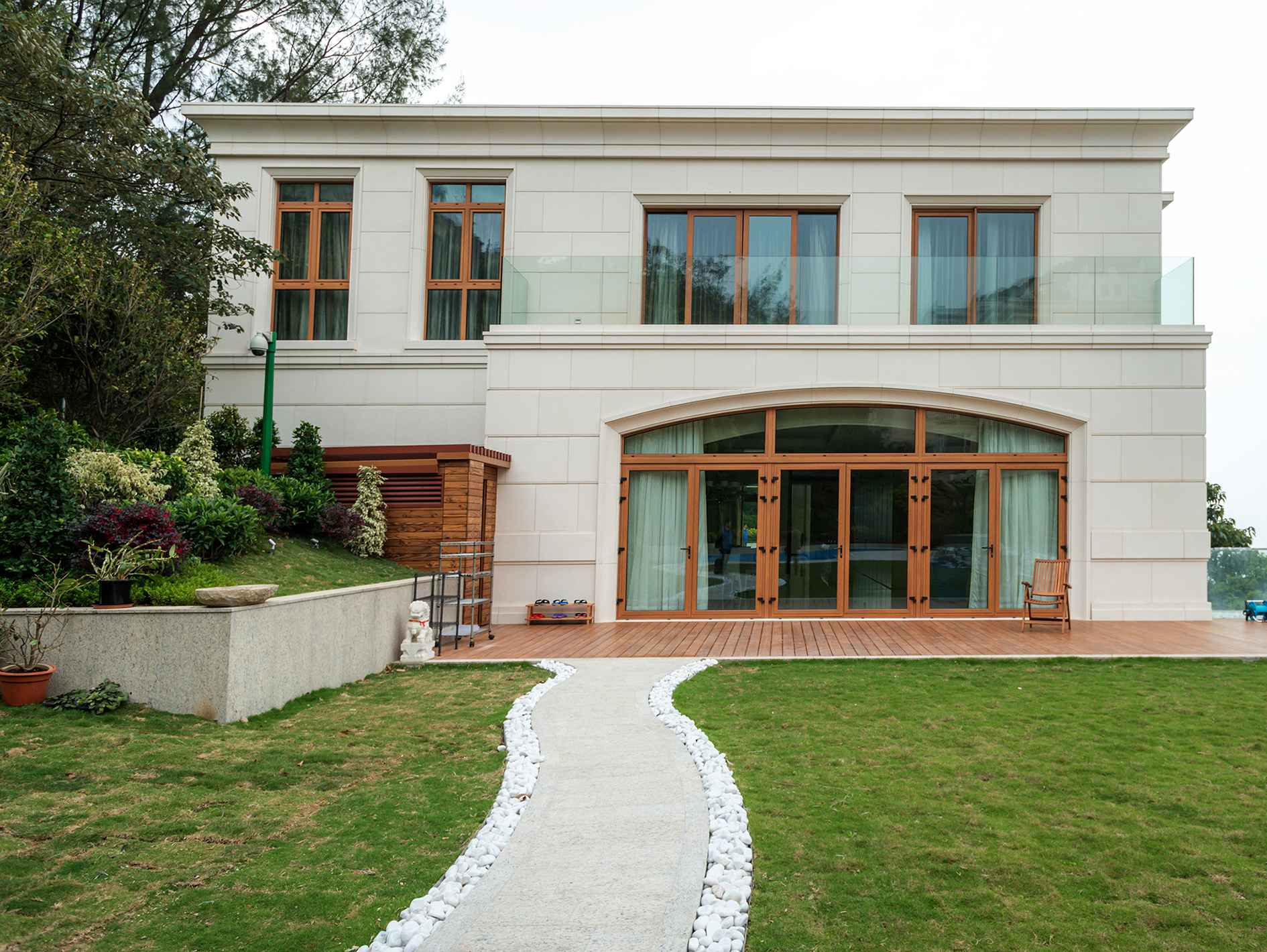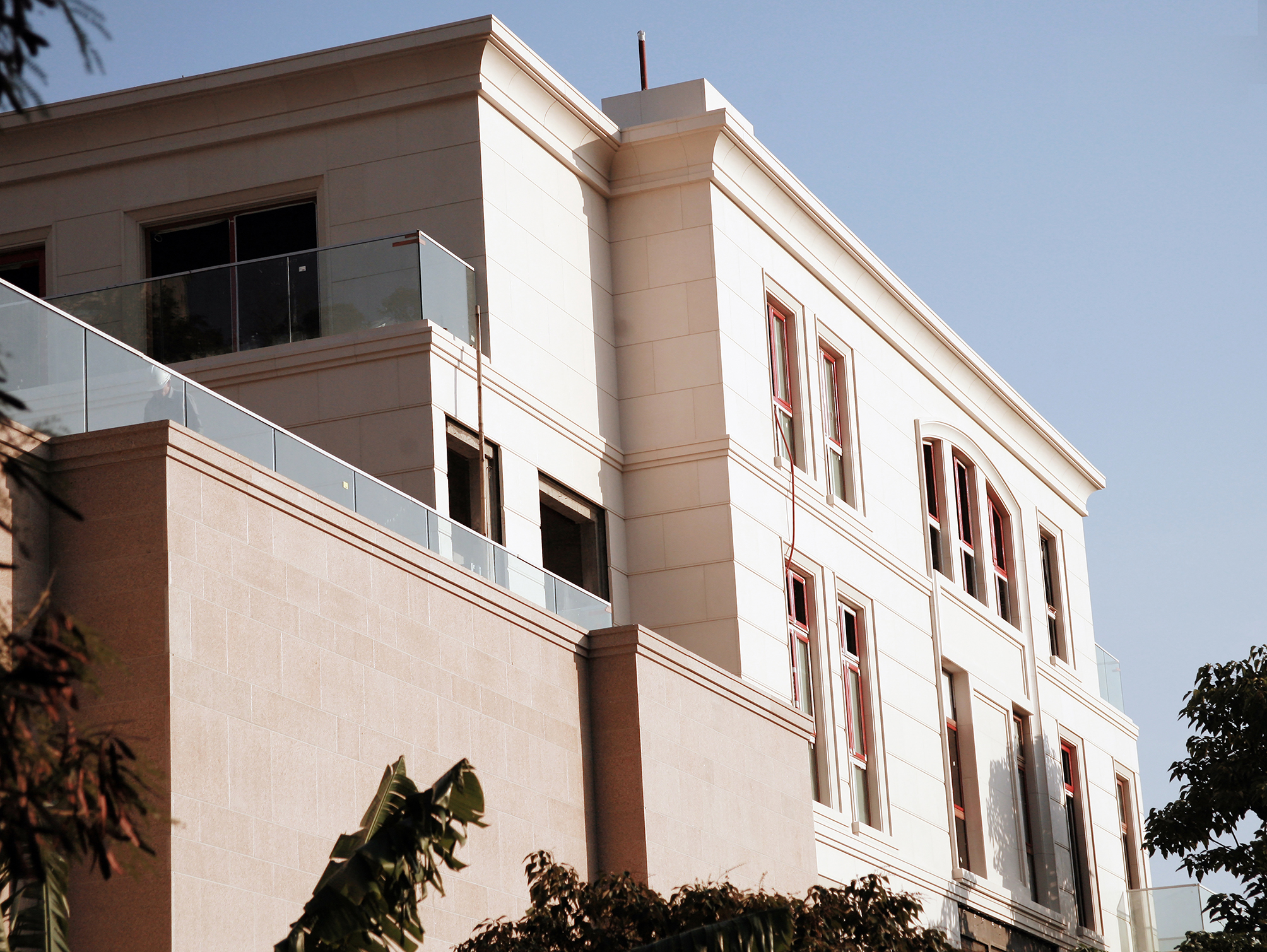PROJECT GALLERY
External
External
No. 3 Black's Link
Black's Links is a detached luxurious residential construction project, consisting of a single 3-level individual house. Our company completed the design, supply and installation of the external stone cladding of the entire building and the retaining wall nearby. Turkish limestone “Trani Biancone Beige” is employed in the house furnishing; while an Italian limestone “Avorio Light Brown” is employed for the retaining wall.
Developer: Fortune Link Development Limited
Architect: Spiral Architectural Design Limited
Structural Engineer: T.K. Tsui & Associates Ltd.
Approximate Stone Area: 2000 square meters


